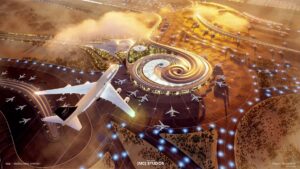
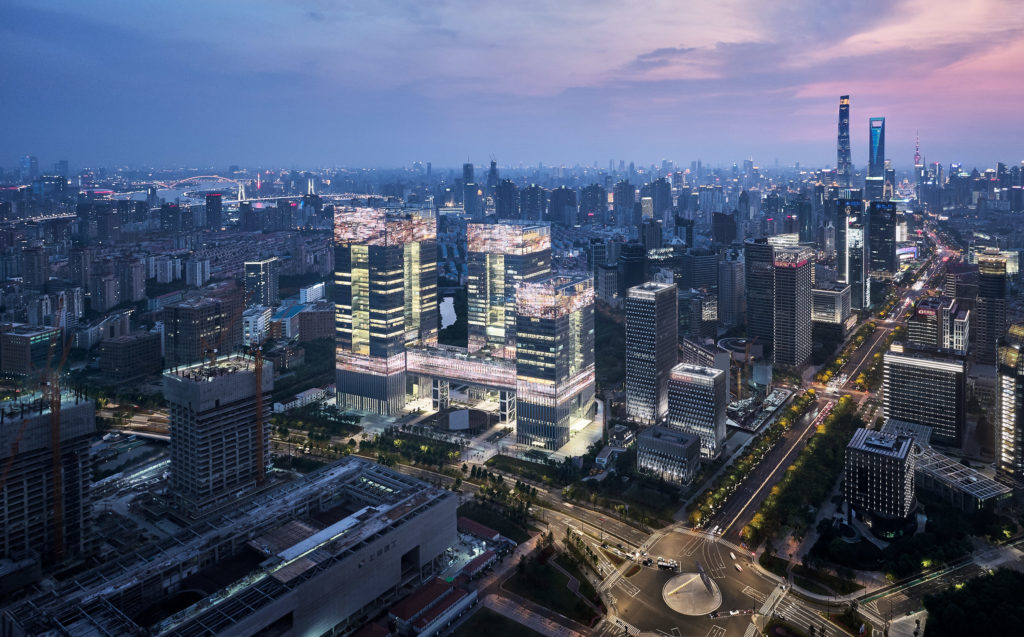
The primary challenge of designing the Shanghai International Financial Center was meeting the goals of three different clients and creating a unified complex. In order to create a ‘vertical campus,’ they followed the desire of the most prominent client to create a community and introduced a bridge tying all the buildings together. By connecting all of the atriums and the lobbies, it allowed the inhabitant to feel they are part of one experience while allowing each separate client to maintain their autonomy. Meanwhile, an 800-seat theater became the catalyst of public spaces at grad and at the heart of the complex
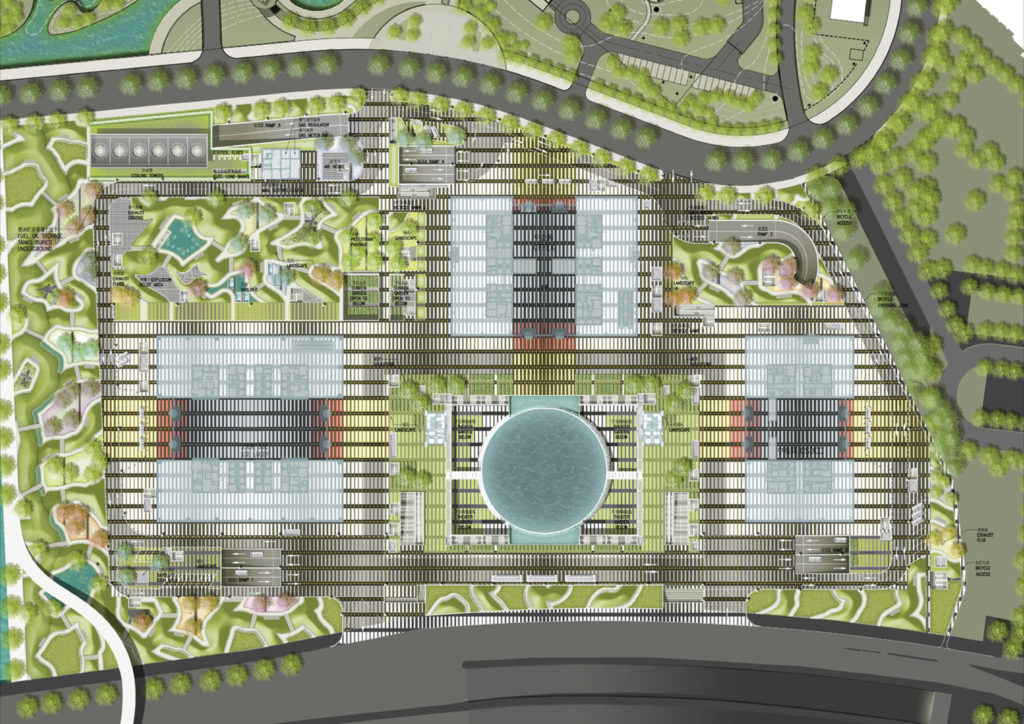
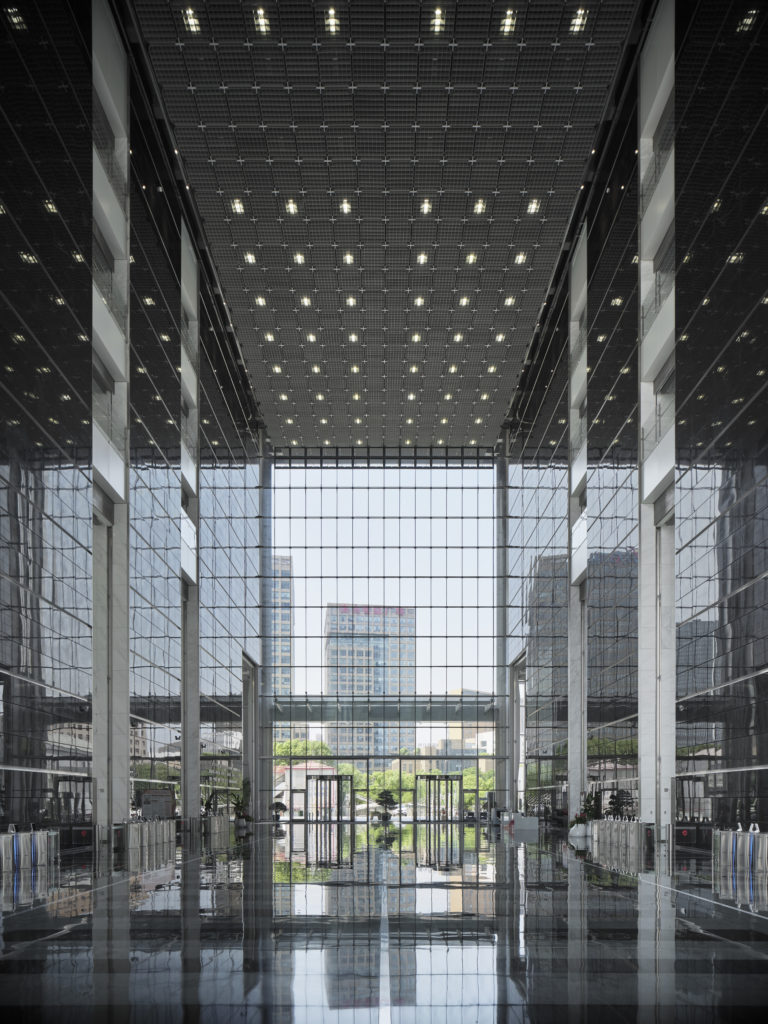
Studies and Conceptual Project
Public Consultation
Project Completed

New Vision for Saudi Arabia Airport
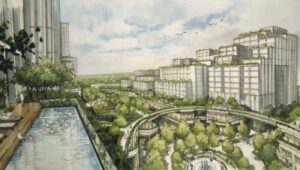
New Modern District in the heart of Asuncion, Paraguay
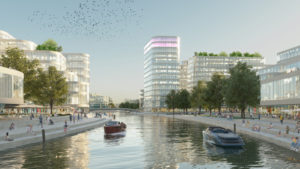

Underground Tunnel System by the Boring Company
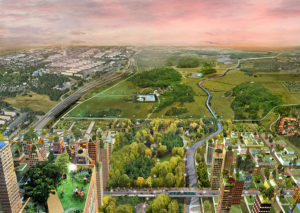
Stockholm is developing a new Area…
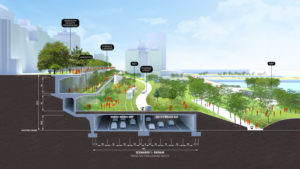
Park over the Brooklyn Queen Expressway