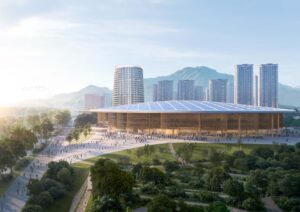
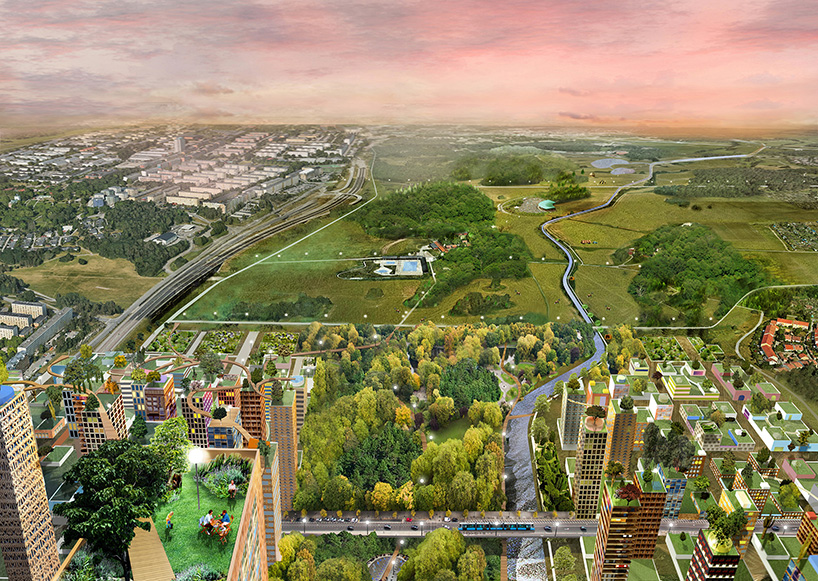
Järvafältet is a green area in northwest Stockholm that unites several of the city’s suburbs. It is also one of Stockholm’s green wedges, yet the area is relatively unused and difficult to access. The proposal aims to transform Järvafältet into a central park in northern Stockholm by making it more accessible and providing it with recreation and leisure activities. The proposal also connects the surrounding suburbs Rinkeby and Kista whit a new city district in the eastern part of the area. A district growing from allotment gardens to skyscrapers with connected roof terraces making the city district into a climbable hill. The project was commissioned by the Stockholm Center party.
The Park
The city
Studies and Conceptual Project
Public Consultation
Project Completed
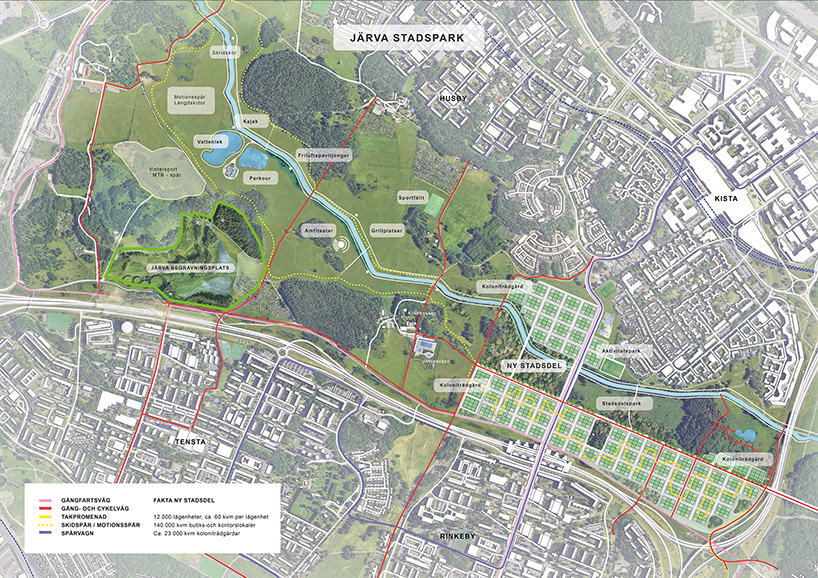
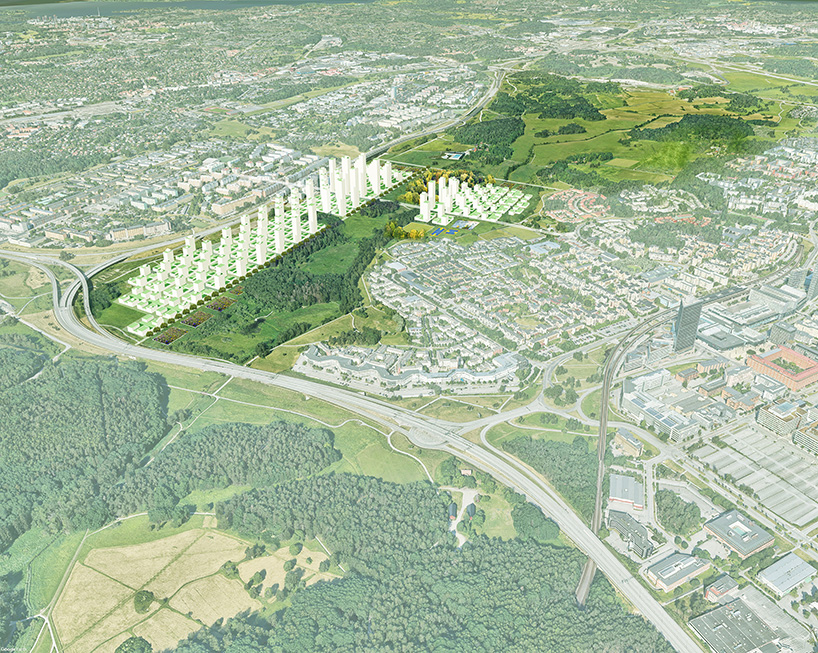
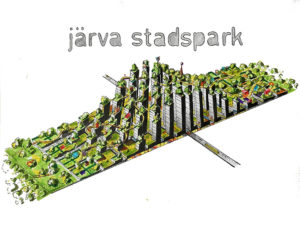


New Vision for Saudi Arabia Airport
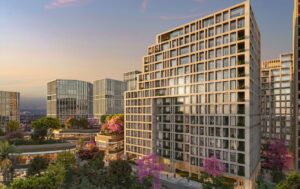
New Modern District in the heart of Asuncion, Paraguay
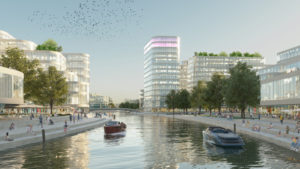
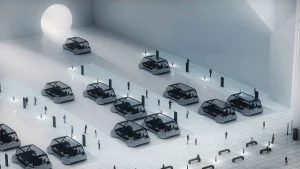
Underground Tunnel System by the Boring Company
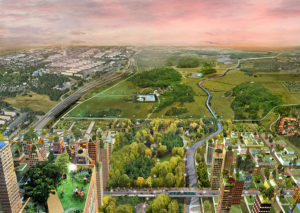
Stockholm is developing a new Area…