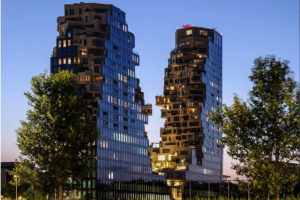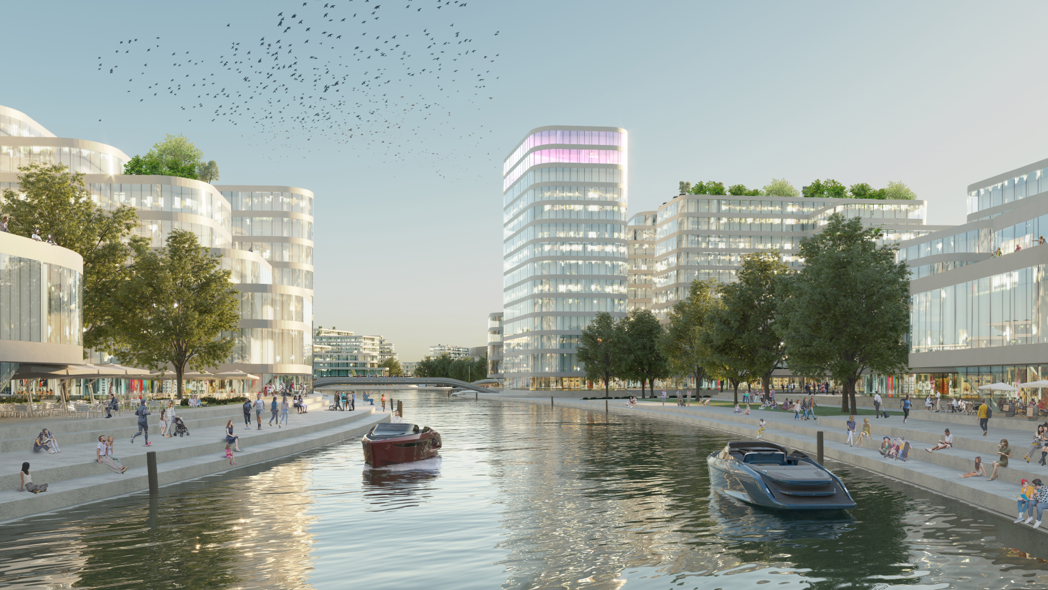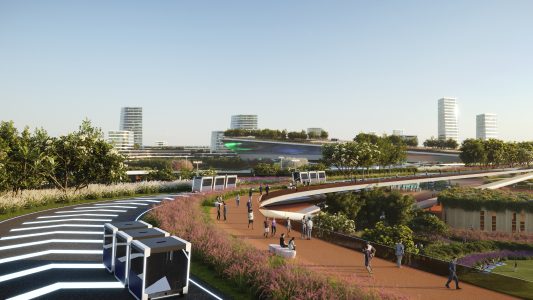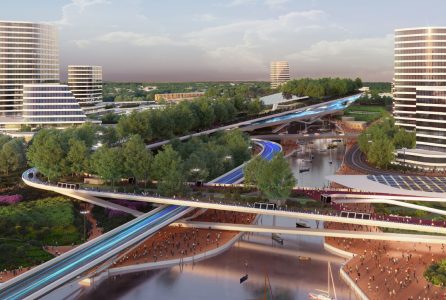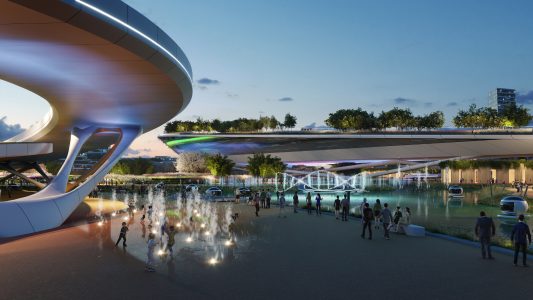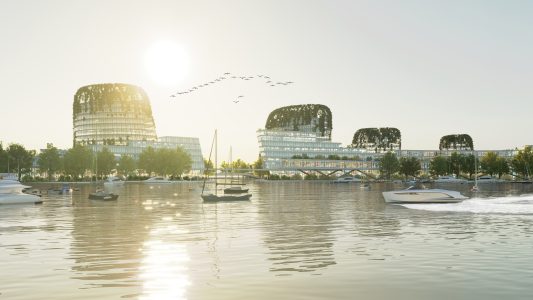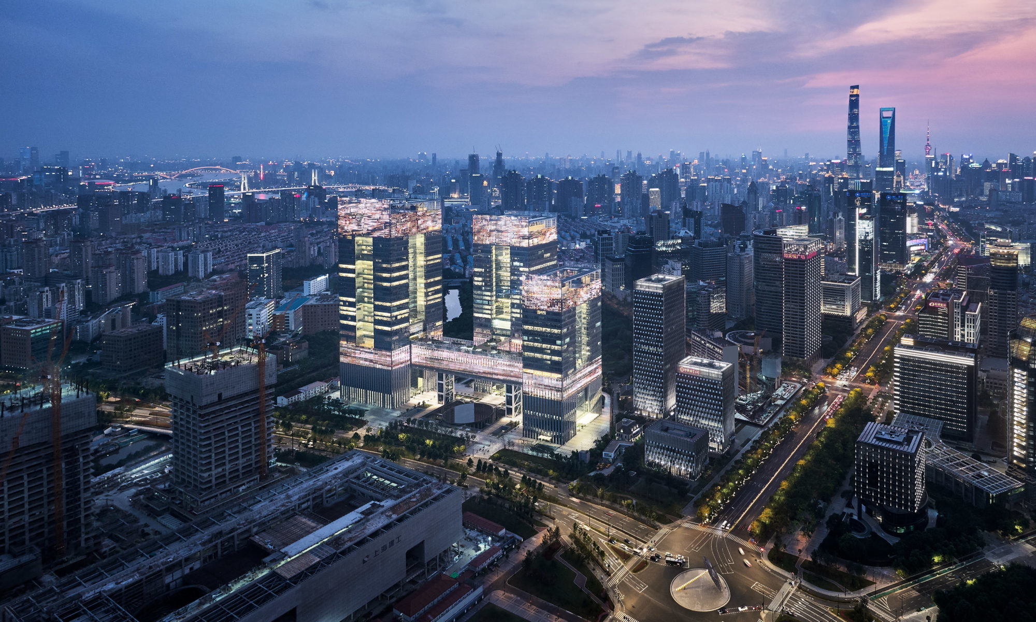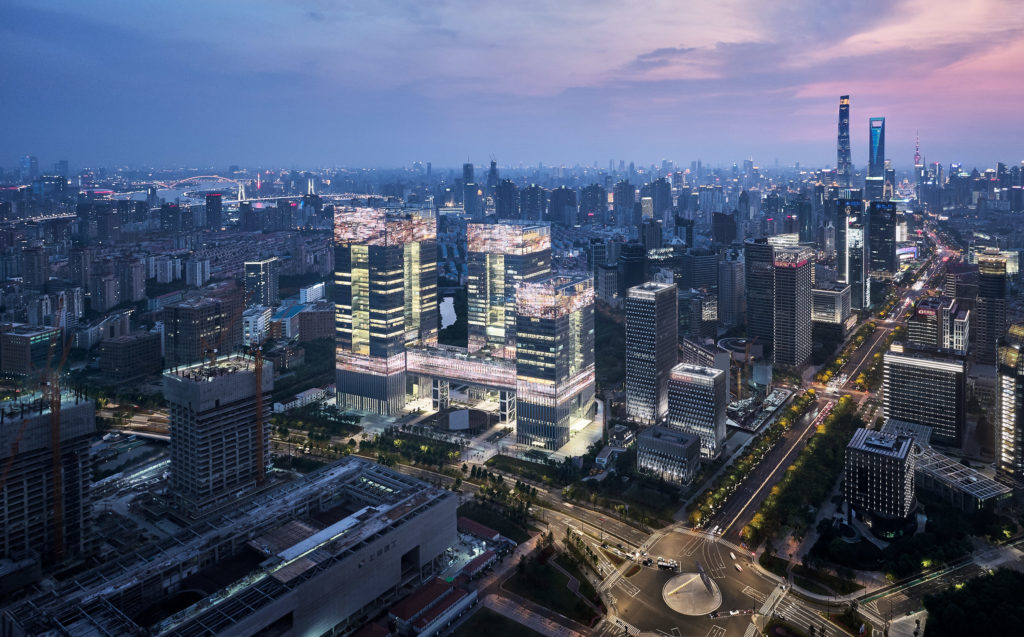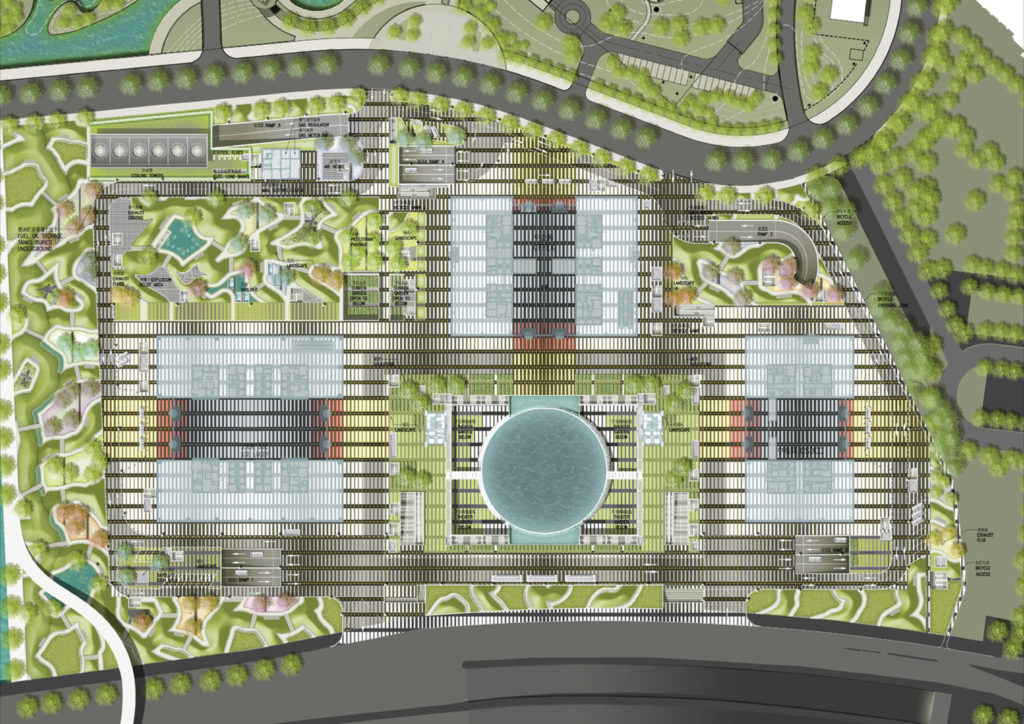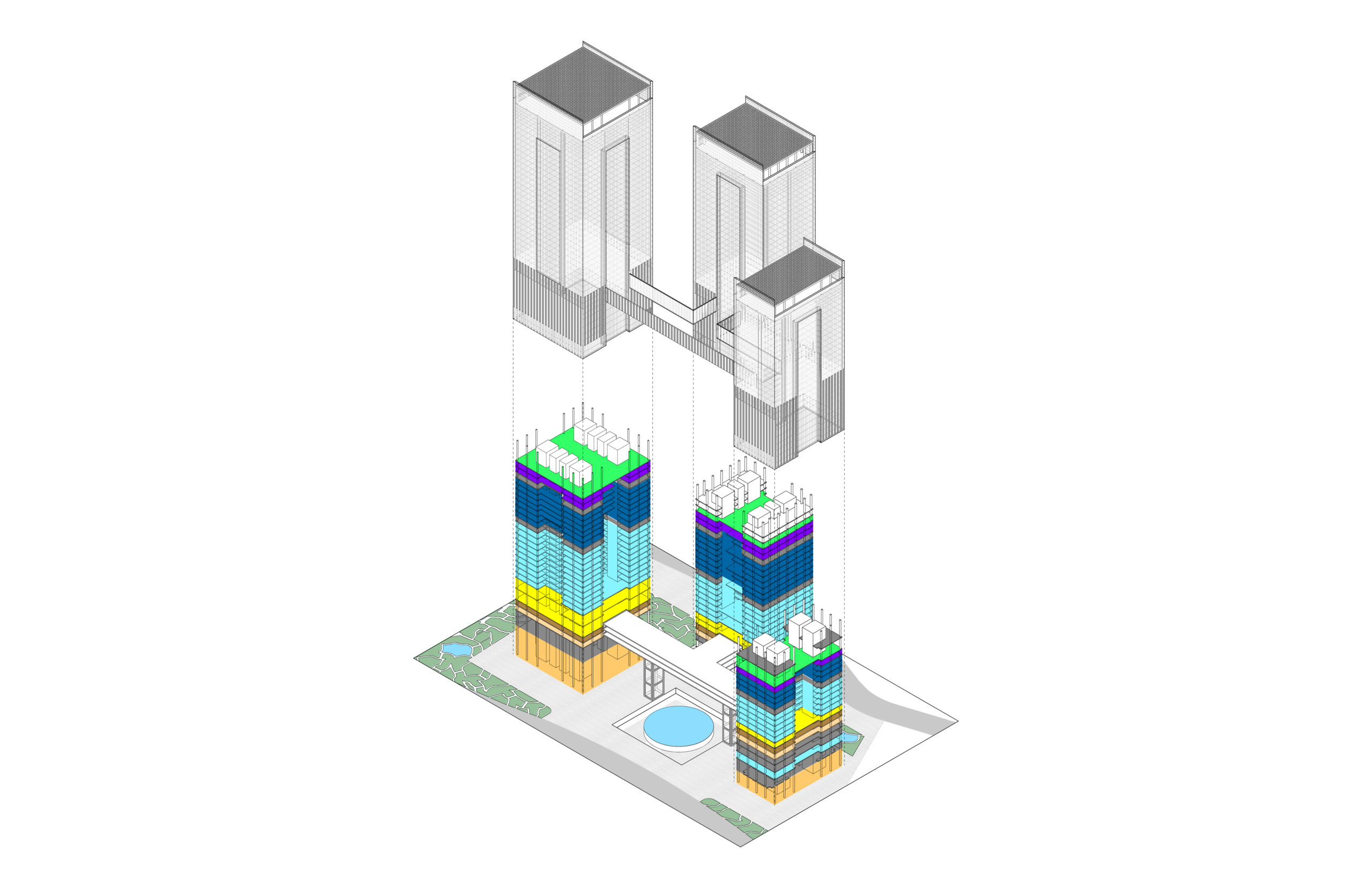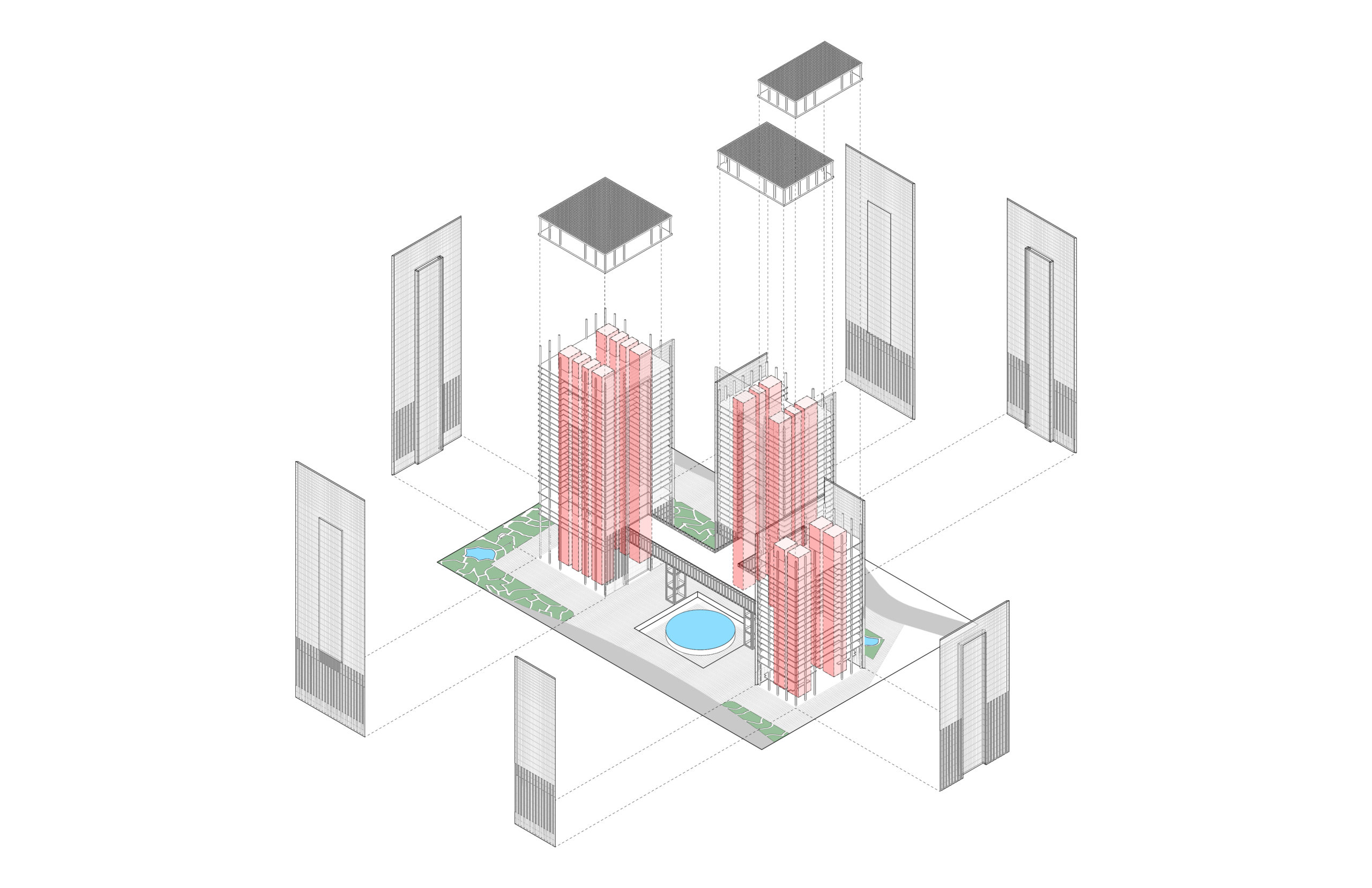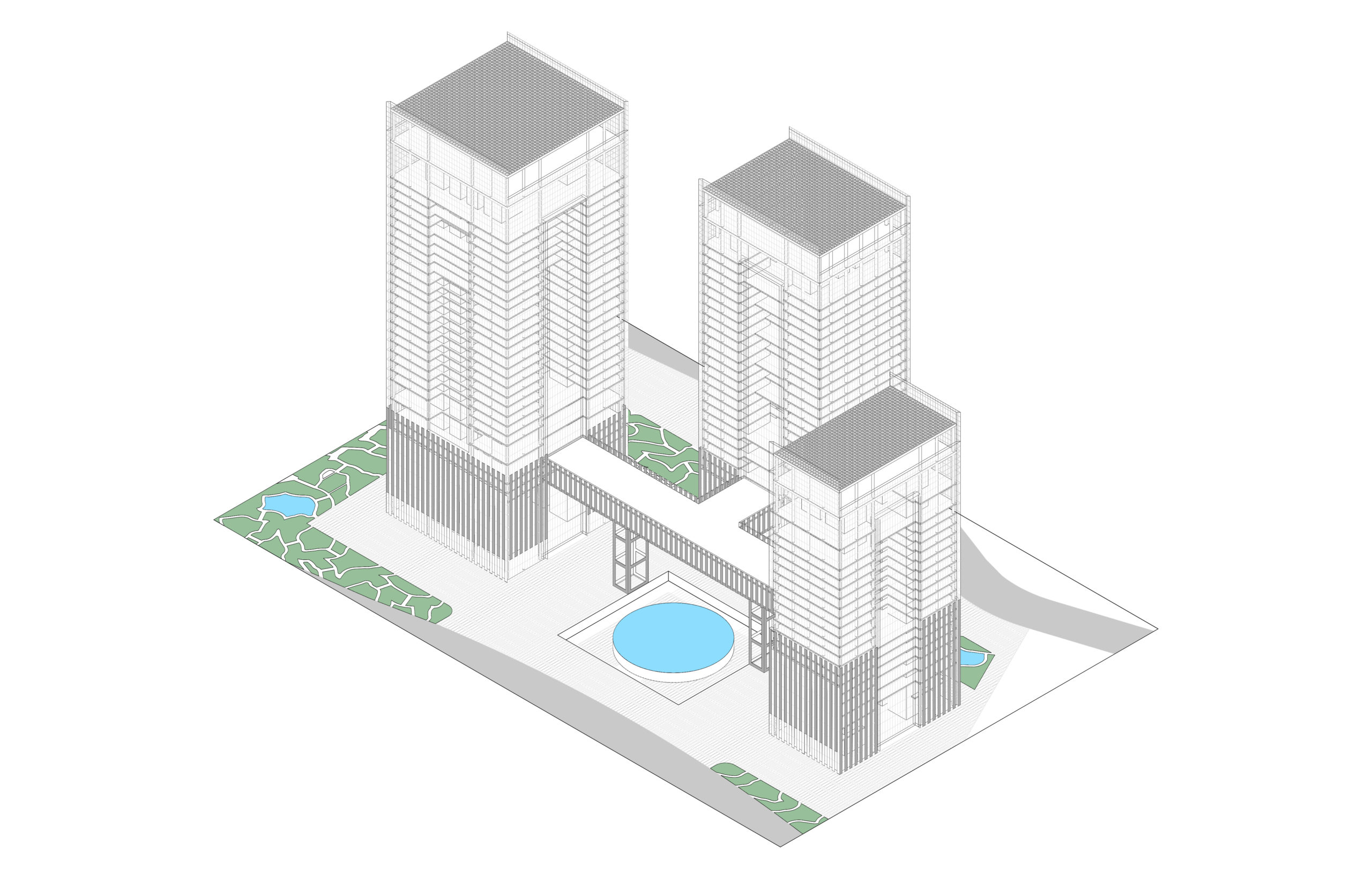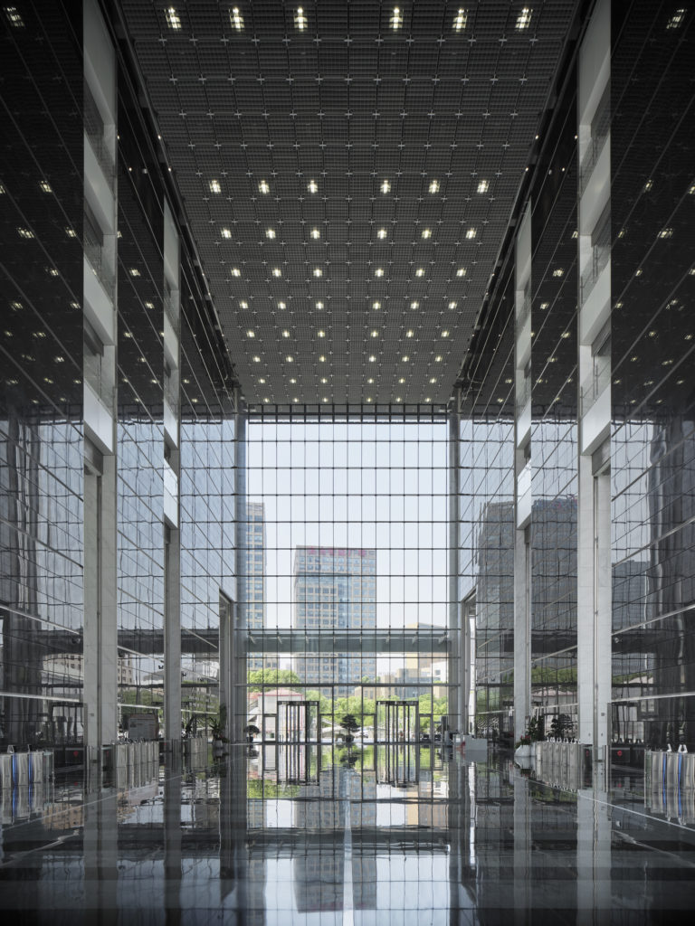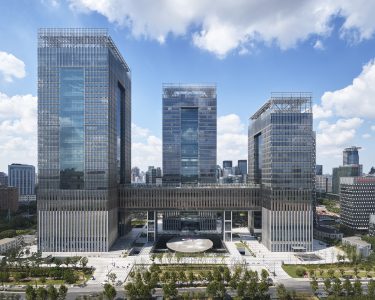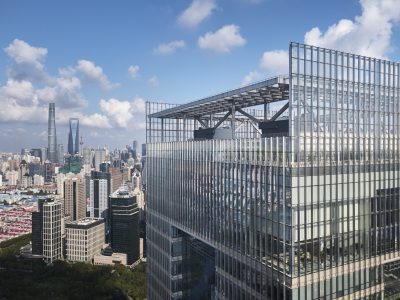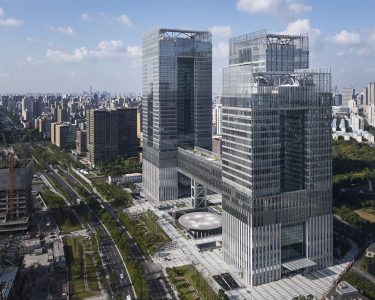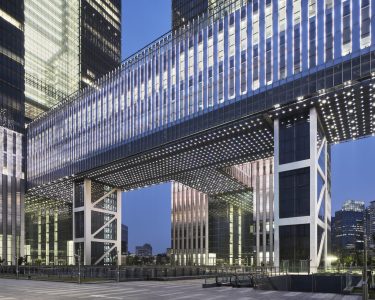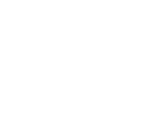FUTURE SHANGHAI - BLUE LOOP
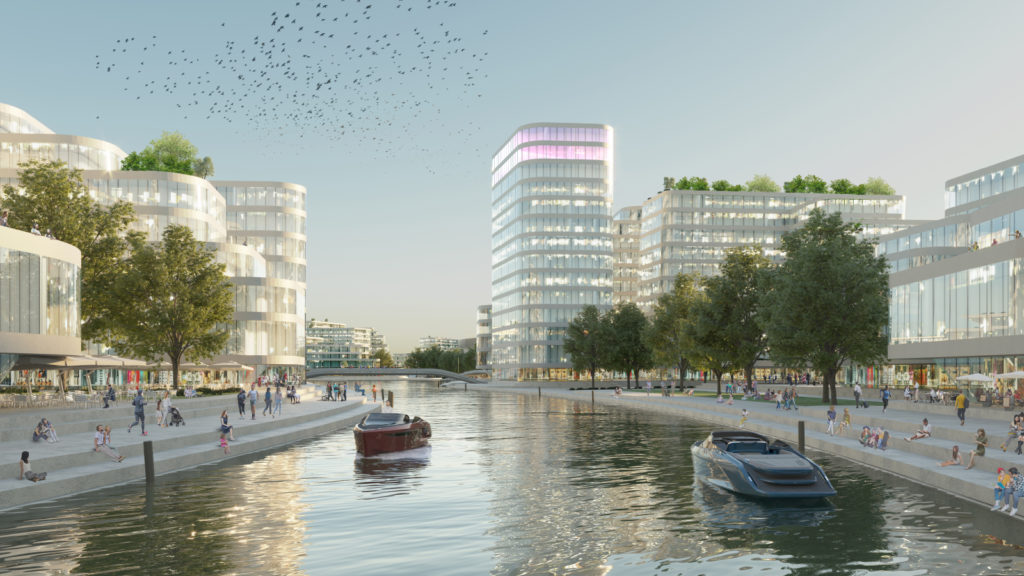
VIDEO COMING SOON
Water as a union element
The Italian design studio Pininfarina Architecture, internationally known for bringing its expertise in automotive design and his aesthetic concept to the field of architecture, has been selected by The People’s Government of Taozhuang Town among over four esteemed architecture firms, to design the masterplan of a new city set to rise in the outskirts of Shanghai, part of the new urbanization processes underway in the Yangtze River Delta.
Water will be the primary element with which to move and interact in the new city. A new network of canals, some of which are navigable, constitutes the infrastructural and landscape connection between the town and the central lake. The city will be characterized by four districts with different housing and urban densities, progressing from east to west: Marina, Lungo Lago, Città Vecchia e Laguna
THE WAY
An urban ecosystem
Blue Loop has been designed in accordance with the guidelines set forth in the Yangtze River Delta National Land and Space Development Plan (2019-2035), developing its main themes: water as a necessary impulse to create low-impact cities, the realization of an ecological civilization, and the water towns’ legacy.
The Blue Loop will connect three different integrated ecosystems: Italy-City, a city inspired by Italian urban spaces and lifestyle, an Innovation Valley featuring offices, research centers, and universities and Energia, a hub dedicated to energy and food production.
Timeline
2021
Studies and Conceptual Project
2022
Public Consultation
2030
Project Completed
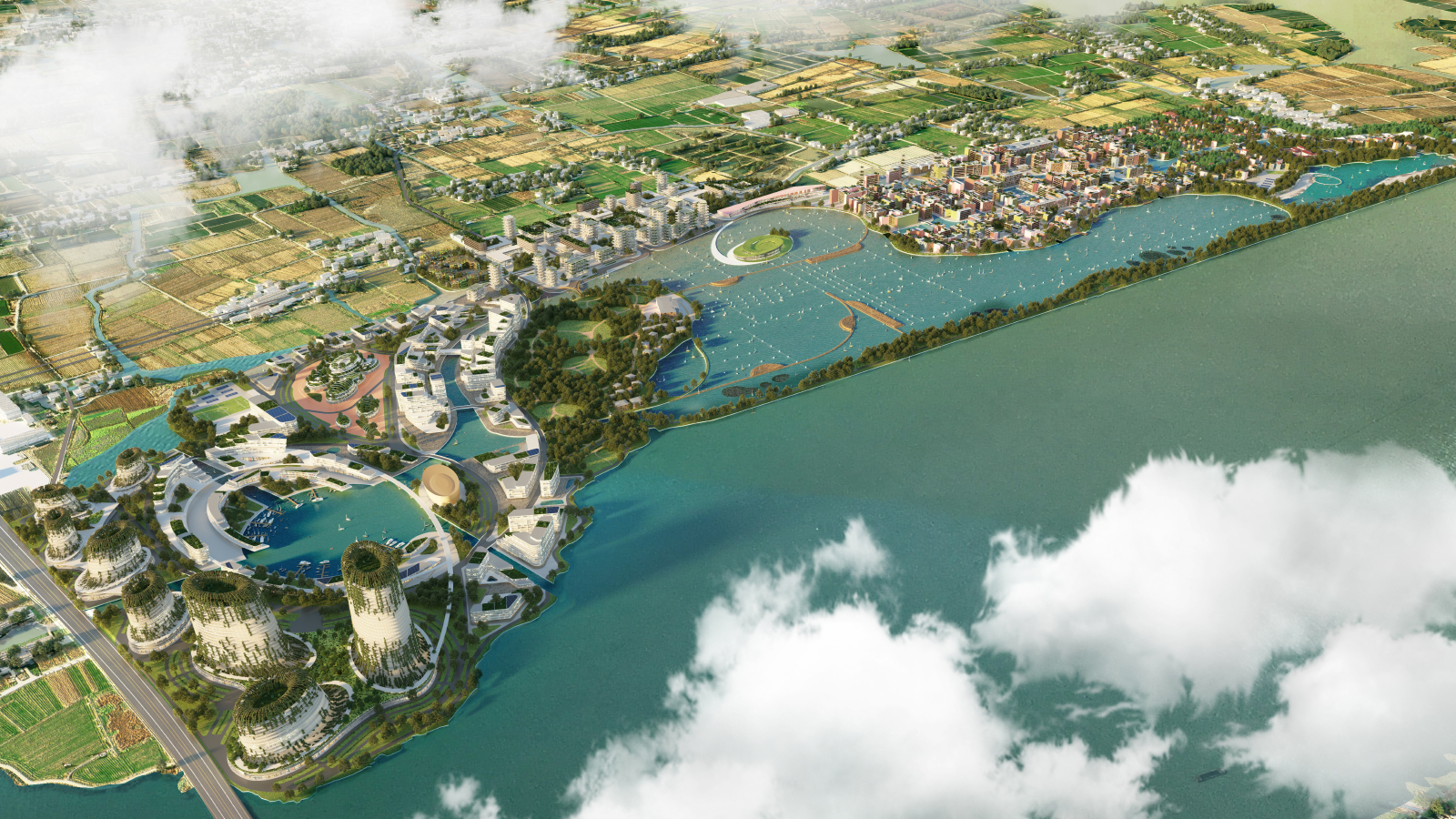
EXPERIENCE THE PROJECT IN OUR VR TOUR POWERED BY TWINMOTION
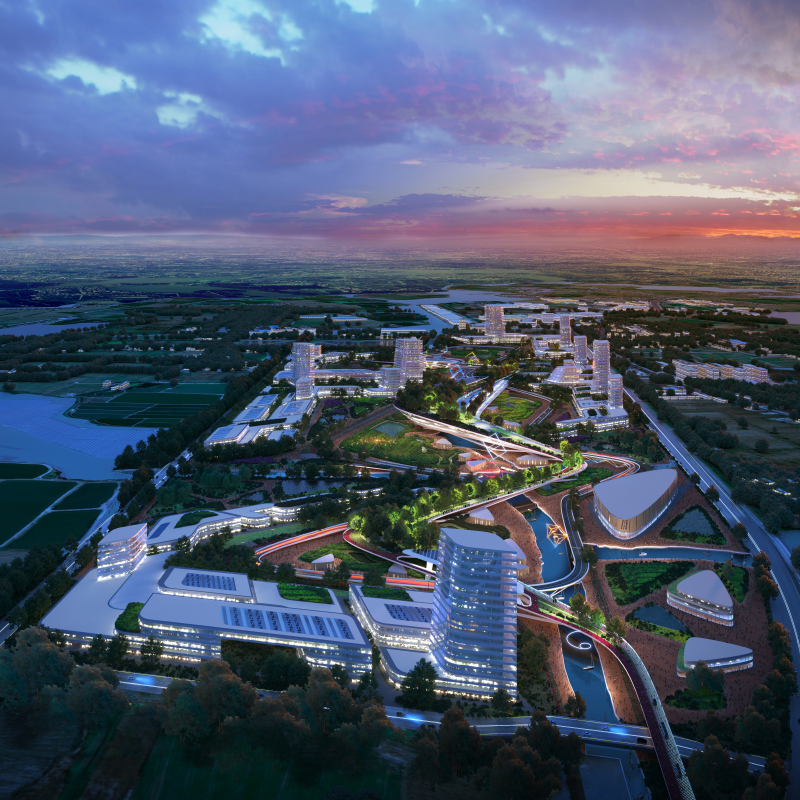
OTHER PROJECTS
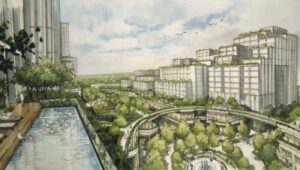
Distrito Perseverancia – Future Asuncion
New Modern District in the heart of Asuncion, Paraguay
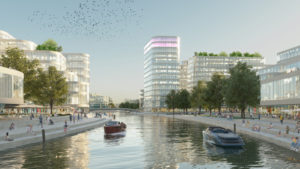
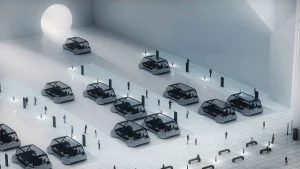
Future Las Vegas – Loop by the Boring Company
Underground Tunnel System by the Boring Company
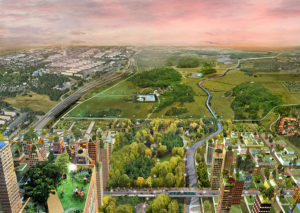
Future Stockholm – Järva Stadspark Park
Stockholm is developing a new Area…
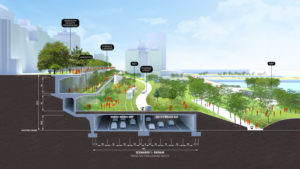
Future New York – Brooklyn Park
Park over the Brooklyn Queen Expressway
